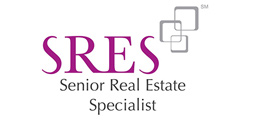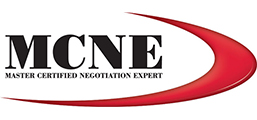My Listings
50 2979 PANORAMA Drive
Westwood Plateau
Coquitlam
V3E 2W8
$799,000
Residential Attached
beds: 3
baths: 3.0
2,735 sq. ft.
built: 1994
- Status:
- Sold
- Prop. Type:
- Residential Attached
- MLS® Num:
- R2377827
- Sold Date:
- Jun 08, 2019
- Bedrooms:
- 3
- Bathrooms:
- 3
- Year Built:
- 1994
Welcome to Deercrest Estates, a premier townhouse community on Westwood Plateau. Discover this true "diamond in the rough" awaiting your decorating ideas & TLC to make it your own. The unit is being offered AS-IS at an amazing value. Offering over 2700 sq/ft, this spacious rare, main floor master bedroom plan has a large living room, kitchen and dining area with 2 additional bedrooms, a family room, laundry, flex space and media room on the lower level. A large deck with skyline views on the main level and a lower level walk out patio for additional relaxation space & a double car garage! The complex includes a Recreation Centre with outdoor pool and clubhouse. Close to schools, recreation, shopping Skytrain & West Coast Express. A Great Place To Call Home!
- Price:
- $799,000
- Dwelling Type:
- Townhouse
- Property Type:
- Residential Attached
- Home Style:
- 2 Storey, End Unit
- Bedrooms:
- 3
- Bathrooms:
- 3.0
- Year Built:
- 1994
- Floor Area:
- 2,735 sq. ft.254 m2
- Lot Size:
- 0 sq. ft.0 m2
- MLS® Num:
- R2377827
- Status:
- Sold
- Floor
- Type
- Size
- Other
- Main
- Eating Area
- 11'3.35 m × 6'2"1.88 m
- -
- Main
- Kitchen
- 11'10"3.61 m × 9'11"3.02 m
- -
- Main
- Family Room
- 13'7"4.14 m × 10'8"3.25 m
- -
- Main
- Dining Room
- 16'5"5.00 m × 10'3.05 m
- -
- Main
- Living Room
- 17'9"5.41 m × 17'4"5.28 m
- -
- Main
- Master Bedroom
- 13'11"4.24 m × 12'2"3.71 m
- -
- Main
- Walk-In Closet
- 7'10"2.39 m × 7'10"2.39 m
- -
- Main
- Patio
- 12'6"3.81 m × 9'1"2.77 m
- -
- Bsmt
- Bedroom
- 13'11"4.24 m × 11'8"3.56 m
- -
- Bsmt
- Bedroom
- 14'4.27 m × 11'7"3.53 m
- -
- Bsmt
- Media Room
- 15'7"4.75 m × 12'3"3.73 m
- -
- Bsmt
- Den
- 7'4"2.24 m × 6'11"2.11 m
- -
- Bsmt
- Flex Room
- 8'7"2.62 m × 6'10"2.08 m
- -
- Bsmt
- Laundry
- 8'11"2.72 m × 4'11"1.50 m
- -
- Below
- Patio
- 12'8"3.86 m × 10'3"3.12 m
- -
- Below
- Storage
- 18'10"5.74 m × 18'8"5.69 m
- -
- Floor
- Ensuite
- Pieces
- Other
- Main
- Yes
- 4
- Main
- No
- 2
- Below
- No
- 4
Larger map options:
Listed by Royal LePage West R.E.S.
Data was last updated January 26, 2025 at 04:40 AM (UTC)

- TERRY HYSKA
- ROYAL LEPAGE West Real Estate Services
- 1 (778) 8709957
- Contact by Email
The data relating to real estate on this website comes in part from the MLS® Reciprocity program of either the Greater Vancouver REALTORS® (GVR), the Fraser Valley Real Estate Board (FVREB) or the Chilliwack and District Real Estate Board (CADREB). Real estate listings held by participating real estate firms are marked with the MLS® logo and detailed information about the listing includes the name of the listing agent. This representation is based in whole or part on data generated by either the GVR, the FVREB or the CADREB which assumes no responsibility for its accuracy. The materials contained on this page may not be reproduced without the express written consent of either the GVR, the FVREB or the CADREB.




