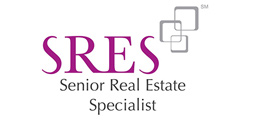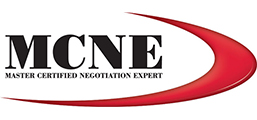My Listings
308 400 CAPILANO ROAD
Port Moody Centre
Port Moody
V3H 0E1
$678,000
Residential
beds: 2
baths: 2.0
1,073 sq. ft.
built: 2008
- Status:
- Sold
- Prop. Type:
- Residential
- MLS® Num:
- R2084466
- Sold Date:
- Sep 19, 2016
- Bedrooms:
- 2
- Bathrooms:
- 2
- Year Built:
- 2008
Amenities meet serenity! One of only 3 units with direct access to the beautiful Garden Terrace from your patio. This corner unit has 2 bedrooms, 2 baths and is 1,073 sqft with a floor plan perfect for entertaining. The open kitchen features granite counters and SS appliances including a gas range. Dining area opens to your oversized patio. World-class amenities including gym with yoga studio & squash court, indoor pool with hot tub, sauna & steam room, theatre room, boardroom and lounge with billiards table & kitchen. Aria 2 is part of Suter Brook Village, a master planned community by Onni, steps to shopping, entertainment, dining & Evergreen Line. Change your lifestyle!
- Price:
- $678,000
- Dwelling Type:
- Apartment/Condo
- Property Type:
- Residential
- Bedrooms:
- 2
- Bathrooms:
- 2.0
- Year Built:
- 2008
- Floor Area:
- 1,073 sq. ft.99.7 m2
- Lot Size:
- 0 sq. ft.0 m2
- MLS® Num:
- R2084466
- Status:
- Sold
- Floor
- Type
- Size
- Other
- Main
- Living Room
- 13'3.96 m × 10'11"3.33 m
- -
- Main
- Kitchen
- 10'3.05 m × 9'2.74 m
- -
- Main
- Dining Room
- 13'3.96 m × 12'3.66 m
- -
- Main
- Master Bedroom
- 12'3.66 m × 10'3.05 m
- -
- Main
- Walk-In Closet
- 7'2.13 m × 7'2.13 m
- -
- Main
- Bedroom
- 11'3.35 m × 10'3.05 m
- -
- Main
- Foyer
- 5'6"1.68 m × 4'1.22 m
- -
- Floor
- Ensuite
- Pieces
- Other
- Main
- Yes
- 4
- Main
- No
- 3
Larger map options:
Sutton Group-West Coast Realty
Data was last updated October 7, 2025 at 08:40 AM (UTC)

- TERRY HYSKA
- ROYAL LEPAGE West Real Estate Services
- 1 (778) 8709957
- Contact by Email
The data relating to real estate on this website comes in part from the MLS® Reciprocity program of either the Greater Vancouver REALTORS® (GVR), the Fraser Valley Real Estate Board (FVREB) or the Chilliwack and District Real Estate Board (CADREB). Real estate listings held by participating real estate firms are marked with the MLS® logo and detailed information about the listing includes the name of the listing agent. This representation is based in whole or part on data generated by either the GVR, the FVREB or the CADREB which assumes no responsibility for its accuracy. The materials contained on this page may not be reproduced without the express written consent of either the GVR, the FVREB or the CADREB.




