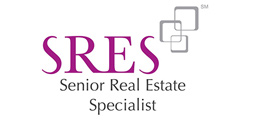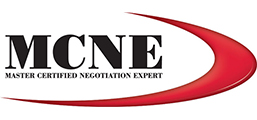My Listings
305 1428 PARKWAY BOULEVARD
Westwood Plateau
Coquitlam
V3E 3L8
$688,000
Residential
beds: 2
baths: 2.0
923 sq. ft.
built: 1998
- Status:
- Sold
- Prop. Type:
- Residential
- MLS® Num:
- R2684555
- Bedrooms:
- 2
- Bathrooms:
- 2
- Year Built:
- 1998
BEAUTIFULLY RENOVATED 2 bed/2 bath almost 1000 sqft unit in the Montreux by Polygon. Boasting quartz countertops throughout, a modern kitchen with S/S appliances, LED recessed lighting fixtures, ceiling fan, closet organizers and wide plank flooring this unit has been completely updated. Take in the view from your S/W facing 112 sqft balcony after using the complex's many resort like amenities including pool, spa, gym and manicured spacious landscaped grounds. With 2 parking stalls and a dedicated Strata approved/installed 20AMP CAR CHARGING PLUG this unit has it all !! Centrally located just steps to Westwood Plateau Village, IGA, transit, schools and minutes to Skytrain Evergreen Line, LaFarge Lake and Coquitlam Centre don't miss out on this opportunity....Call your agent today!
- Price:
- $688,000
- Dwelling Type:
- Apartment/Condo
- Property Type:
- Residential
- Bedrooms:
- 2
- Bathrooms:
- 2.0
- Year Built:
- 1998
- Floor Area:
- 923 sq. ft.85.7 m2
- Lot Size:
- 0 sq. ft.0 m2
- MLS® Num:
- R2684555
- Status:
- Sold
- Floor
- Type
- Size
- Other
- Main
- Kitchen
- 12'6"3.81 m × 9'1"2.77 m
- -
- Main
- Dining Room
- 12'1"3.68 m × 11'6"3.51 m
- -
- Main
- Living Room
- 12'1"3.68 m × 10'10"3.30 m
- -
- Main
- Master Bedroom
- 13'3.96 m × 10'6"3.20 m
- -
- Main
- Bedroom
- 13'1"3.99 m × 11'4"3.45 m
- -
- Main
- Walk-In Closet
- 6'5"1.96 m × 4'11"1.50 m
- -
- Floor
- Ensuite
- Pieces
- Other
- Main
- Yes
- 4
- Main
- No
- 3
-
Photo 1 of 39
-
Photo 2 of 39
-
Photo 3 of 39
-
Photo 4 of 39
-
Photo 5 of 39
-
Photo 6 of 39
-
Photo 7 of 39
-
Photo 8 of 39
-
Photo 9 of 39
-
Photo 10 of 39
-
Photo 11 of 39
-
Photo 12 of 39
-
Photo 13 of 39
-
Photo 14 of 39
-
Photo 15 of 39
-
Photo 16 of 39
-
Photo 17 of 39
-
Photo 18 of 39
-
Photo 19 of 39
-
Photo 20 of 39
-
Photo 21 of 39
-
Photo 22 of 39
-
Photo 23 of 39
-
Photo 24 of 39
-
Photo 25 of 39
-
Photo 26 of 39
-
Photo 27 of 39
-
Photo 28 of 39
-
Photo 29 of 39
-
Photo 30 of 39
-
Photo 31 of 39
-
Photo 32 of 39
-
Photo 33 of 39
-
Photo 34 of 39
-
Photo 35 of 39
-
Photo 36 of 39
-
Photo 37 of 39
-
Photo 38 of 39
-
Photo 39 of 39
Larger map options:
Royal LePage Sussex
Data was last updated October 7, 2025 at 08:40 AM (UTC)

- TERRY HYSKA
- ROYAL LEPAGE West Real Estate Services
- 1 (778) 8709957
- Contact by Email
The data relating to real estate on this website comes in part from the MLS® Reciprocity program of either the Greater Vancouver REALTORS® (GVR), the Fraser Valley Real Estate Board (FVREB) or the Chilliwack and District Real Estate Board (CADREB). Real estate listings held by participating real estate firms are marked with the MLS® logo and detailed information about the listing includes the name of the listing agent. This representation is based in whole or part on data generated by either the GVR, the FVREB or the CADREB which assumes no responsibility for its accuracy. The materials contained on this page may not be reproduced without the express written consent of either the GVR, the FVREB or the CADREB.




