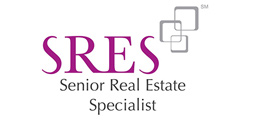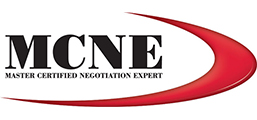My Listings
3003 660 NOOTKA WAY
Port Moody Centre
Port Moody
V3H 0B7
$1,499,000
Residential
beds: 2
baths: 2.0
1,378 sq. ft.
built: 2009
- Status:
- Sold
- Prop. Type:
- Residential
- MLS® Num:
- R2683879
- Bedrooms:
- 2
- Bathrooms:
- 2
- Year Built:
- 2009
A rare opportunity awaits you to make this gorgeous sky residence with panoramic water, mountain, and city views yours! This renovated Penthouse offers the very best of Port Moody's lifestyle at your fingertips. Your massive deck awaits you & friends to enjoy & be mesmerized by your forever views! A fully equipped kitchen, large bedrooms, a huge master walk-in, & 5 piece master bath are just a few of the features you will enjoy. Lifestyle features include a fantastic gym in the building, access to the famous Canoe Club including an outdoor pool, indoor sports court, tennis court, hot tub, sauna, guest suites & more! Steps from Rocky Point Park, Suter Brook Village, & the community centre. 3 parking spaces included! Book your private tour today! Open Sat & Sun 2-4pm by appointment only.
- Price:
- $1,499,000
- Dwelling Type:
- Apartment/Condo
- Property Type:
- Residential
- Bedrooms:
- 2
- Bathrooms:
- 2.0
- Year Built:
- 2009
- Floor Area:
- 1,378 sq. ft.128 m2
- Lot Size:
- 0 sq. ft.0 m2
- MLS® Num:
- R2683879
- Status:
- Sold
- Floor
- Type
- Size
- Other
- Main
- Foyer
- 16'11"5.16 m × 4'3"1.30 m
- -
- Main
- Living Room
- 20'9"6.32 m × 15'11"4.85 m
- -
- Main
- Kitchen
- 13'8"4.17 m × 10'3"3.12 m
- -
- Main
- Dining Room
- 10'6"3.20 m × 8'1"2.46 m
- -
- Main
- Master Bedroom
- 18'5.49 m × 11'11"3.63 m
- -
- Main
- Bedroom
- 11'4"3.45 m × 10'5"3.18 m
- -
- Main
- Walk-In Closet
- 10'9"3.28 m × 5'11"1.80 m
- -
- Floor
- Ensuite
- Pieces
- Other
- Main
- No
- 3
- Main
- Yes
- 5
-
Photo 1 of 36
-
Photo 2 of 36
-
Photo 3 of 36
-
Photo 4 of 36
-
Photo 5 of 36
-
Photo 6 of 36
-
Photo 7 of 36
-
Photo 8 of 36
-
Photo 9 of 36
-
Photo 10 of 36
-
Photo 11 of 36
-
Photo 12 of 36
-
Photo 13 of 36
-
Photo 14 of 36
-
Photo 15 of 36
-
Photo 16 of 36
-
Photo 17 of 36
-
Photo 18 of 36
-
Photo 19 of 36
-
Photo 20 of 36
-
Photo 21 of 36
-
Photo 22 of 36
-
Photo 23 of 36
-
Photo 24 of 36
-
Photo 25 of 36
-
Photo 26 of 36
-
Photo 27 of 36
-
Photo 28 of 36
-
Photo 29 of 36
-
Photo 30 of 36
-
Photo 31 of 36
-
Photo 32 of 36
-
Photo 33 of 36
-
Photo 34 of 36
-
Photo 35 of 36
-
Photo 36 of 36
Larger map options:
Oakwyn Realty Downtown Ltd.
Data was last updated October 7, 2025 at 07:40 AM (UTC)

- TERRY HYSKA
- ROYAL LEPAGE West Real Estate Services
- 1 (778) 8709957
- Contact by Email
The data relating to real estate on this website comes in part from the MLS® Reciprocity program of either the Greater Vancouver REALTORS® (GVR), the Fraser Valley Real Estate Board (FVREB) or the Chilliwack and District Real Estate Board (CADREB). Real estate listings held by participating real estate firms are marked with the MLS® logo and detailed information about the listing includes the name of the listing agent. This representation is based in whole or part on data generated by either the GVR, the FVREB or the CADREB which assumes no responsibility for its accuracy. The materials contained on this page may not be reproduced without the express written consent of either the GVR, the FVREB or the CADREB.




