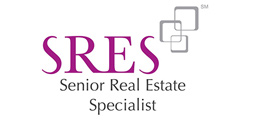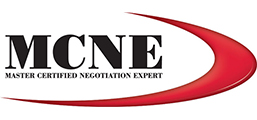My Listings
18 26727 30A Avenue
Aldergrove Langley
Langley
V4W 3S5
$598,800
Residential Attached
beds: 3
baths: 3.0
1,623 sq. ft.
built: 1989
- Status:
- Sold
- Prop. Type:
- Residential Attached
- MLS® Num:
- R2596507
- Sold Date:
- Jul 13, 2021
- Bedrooms:
- 3
- Bathrooms:
- 3
- Year Built:
- 1989
Popular ASHLEY PARK! Rarely available end unit, only 18 units in total, in a pleasant, self managed family friendly complex! Features 3 bed & 2.5 bath, eat-in kitchen with separate dining room and large living room with a gas fireplace. One outside parking stall. Original garage area has been converted to a large flex space and storage room. Upstairs we have two generously sized bedrooms, a full bathroom, and a very spacious master bedroom with walk-in closet and full 4 piece bath ensuite! Enjoy a private covered patio area, great for entertaining & the BBQ! Budget friendly strata fees and a proactive Council. Located close to all shops, Athletic Park, Parkside Elementary / Aldergrove Secondary, highway access! Viewings by appt booking with your Realtor.
- Price:
- $598,800
- Dwelling Type:
- Townhouse
- Property Type:
- Residential Attached
- Home Style:
- 2 Storey, End Unit
- Bedrooms:
- 3
- Bathrooms:
- 3.0
- Year Built:
- 1989
- Floor Area:
- 1,623 sq. ft.151 m2
- Lot Size:
- 0 sq. ft.0 m2
- MLS® Num:
- R2596507
- Status:
- Sold
- Floor
- Type
- Size
- Other
- Main
- Foyer
- 7'5"2.26 m × 4'3"1.30 m
- -
- Main
- Kitchen
- 15'4.57 m × 11'5"3.48 m
- -
- Main
- Laundry
- 9'4"2.84 m × 5'6"1.68 m
- -
- Main
- Flex Room
- 11'7"3.53 m × 11'3"3.43 m
- -
- Main
- Dining Room
- 9'2"2.79 m × 8'2.44 m
- -
- Main
- Living Room
- 19'3"5.87 m × 12'3.66 m
- -
- Main
- Patio
- 12'3.66 m × 8'2.44 m
- -
- Above
- Master Bedroom
- 15'5"4.70 m × 13'11"4.24 m
- -
- Above
- Walk-In Closet
- 6'4"1.93 m × 5'1.52 m
- -
- Above
- Bedroom
- 10'6"3.20 m × 9'5"2.87 m
- -
- Above
- Bedroom
- 10'6"3.20 m × 9'6"2.90 m
- -
- Below
- Flex Room
- 11'7"3.53 m × 11'3"3.43 m
- -
- Below
- Storage
- 11'3"3.43 m × 7'5"2.26 m
- -
- Floor
- Ensuite
- Pieces
- Other
- Main
- No
- 2
- Above
- Yes
- 3
- Above
- Yes
- 3
-
Home Front View
-
Home Front View 2
-
Front Entrance Walkway
-
Ashley Park Entrance
-
Back Covered Patio
-
Kitchen Entrance
-
Kitchen Virtually Staged
-
Kitchen View 2
-
Laundry/Mechanical Room
-
Flex Room & Storage Room Entrance
-
Flex Room Virtually Staged
-
Livingroom
-
Diningroom/Livingroom View
-
Diningroom View to Kitchen
-
Diningroom Virtually Staged
-
Livingroom View 2
-
Livingroom Virtually Staged
-
Livingroom/Diningroom View
-
Master Bedroom
-
Master Bedroom Virtually Staged
-
Master Bedroom View 2
-
Master Bedroom Walk In Closet
-
Master Bedroom Ensuite
-
Second Bedroom
-
Third Bedroom
-
Main Bathroom Upstairs
-
Main Floor Bathroom
-
Photo 28 of 29
-
Photo 29 of 29
Property Brochure
Virtual Tour
Larger map options:
Listed by Royal LePage West Real Estate Services
Data was last updated January 27, 2025 at 04:10 PM (UTC)

- TERRY HYSKA
- ROYAL LEPAGE West Real Estate Services
- 1 (778) 8709957
- Contact by Email
The data relating to real estate on this website comes in part from the MLS® Reciprocity program of either the Greater Vancouver REALTORS® (GVR), the Fraser Valley Real Estate Board (FVREB) or the Chilliwack and District Real Estate Board (CADREB). Real estate listings held by participating real estate firms are marked with the MLS® logo and detailed information about the listing includes the name of the listing agent. This representation is based in whole or part on data generated by either the GVR, the FVREB or the CADREB which assumes no responsibility for its accuracy. The materials contained on this page may not be reproduced without the express written consent of either the GVR, the FVREB or the CADREB.




