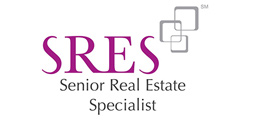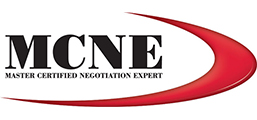My Listings
1704 290 NEWPORT DRIVE
North Shore Pt Moody
Port Moody
V3H 5N2
$1,085,000
Residential Attached
beds: 2
baths: 2.0
1,302 sq. ft.
built: 2006
- Status:
- Sold
- Prop. Type:
- Residential Attached
- MLS® Num:
- R2626065
- Bedrooms:
- 2
- Bathrooms:
- 2
- Year Built:
- 2006
AMAZING VIEWS! This is the unit you've been waiting for! Welcome to "The Sentinel" in desirable NEWPORT VILLAGE. Over 1300 SF of OPEN CONCEPT living. Totally updated kitchen with STONE COUNTERS and very own PANTRY. Enjoy warm summer nights on your covered BALCONY boasting WATER & VILLAGE VIEWS, large living room with fireplace and formal Den off of it. All new high end hardwood floors throughout, decor paint, new bathrooms, closets, electric blinds. Two large bedrooms and WALK-IN closet in master with full ensuite bathroom, separate walk in shower & tub! All new Stainless steel appliances Suite comes with 2 side by side PARKING and LARGE STORAGE! AMENITIES in building: Gym and Sauna/Hottub. Walking to everything as your living right in the VILLAGE Pride of ownership shines here.
- Price:
- $1,085,000
- Dwelling Type:
- Apartment/Condo
- Property Type:
- Residential Attached
- Home Style:
- Inside Unit
- Bedrooms:
- 2
- Bathrooms:
- 2.0
- Year Built:
- 2006
- Floor Area:
- 1,302 sq. ft.121 m2
- Lot Size:
- 0 sq. ft.0 m2
- MLS® Num:
- R2626065
- Status:
- Sold
- Floor
- Type
- Size
- Other
- Main
- Living Room
- 15'9"4.80 m × 13'3.96 m
- -
- Main
- Dining Room
- 13'3.96 m × 9'2.74 m
- -
- Main
- Kitchen
- 11'9"3.58 m × 9'8"2.95 m
- -
- Main
- Pantry
- 4'7"1.40 m × 3'1".94 m
- -
- Main
- Foyer
- 10'6"3.20 m × 4'4"1.32 m
- -
- Main
- Den
- 12'11"3.94 m × 8'9"2.67 m
- -
- Main
- Master Bedroom
- 14'4.27 m × 10'11"3.33 m
- -
- Main
- Walk-In Closet
- 6'7"2.01 m × 4'10"1.47 m
- -
- Main
- Bedroom
- 10'10"3.30 m × 10'3.05 m
- -
- Main
- Laundry
- 3'.91 m × 3'.91 m
- -
- Floor
- Ensuite
- Pieces
- Other
- Main
- No
- 4
- Main
- Yes
- 4
Larger map options:
Royal LePage Sterling Realty
Data was last updated January 27, 2025 at 04:10 PM (UTC)

- TERRY HYSKA
- ROYAL LEPAGE West Real Estate Services
- 1 (778) 8709957
- Contact by Email
The data relating to real estate on this website comes in part from the MLS® Reciprocity program of either the Greater Vancouver REALTORS® (GVR), the Fraser Valley Real Estate Board (FVREB) or the Chilliwack and District Real Estate Board (CADREB). Real estate listings held by participating real estate firms are marked with the MLS® logo and detailed information about the listing includes the name of the listing agent. This representation is based in whole or part on data generated by either the GVR, the FVREB or the CADREB which assumes no responsibility for its accuracy. The materials contained on this page may not be reproduced without the express written consent of either the GVR, the FVREB or the CADREB.




